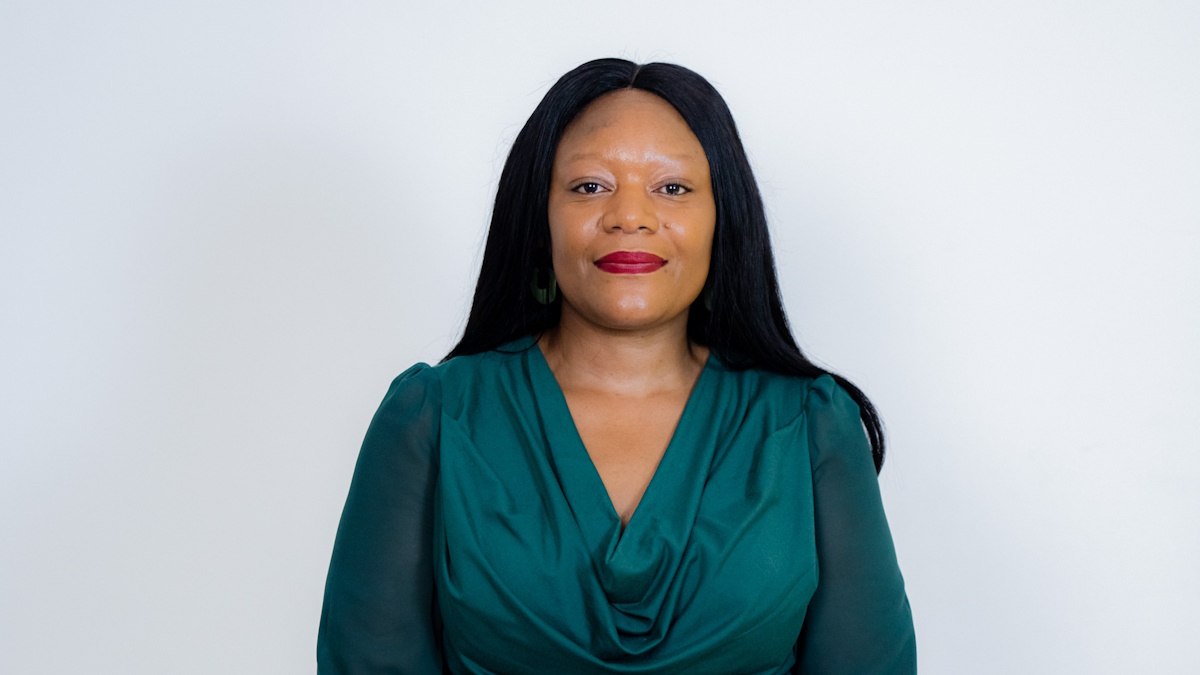
Fans of the sleek, modern design of the Northwest Louisiana State Office Building got a win Thursday, July 25 when members of the Office Facilities Corporation Board voted to increase the budget for the project.
“We’re trying to sort out exactly what the number is, but the hard cost increase is supposed to be about $10 million,” lead architect Christopher Coe told The Shreveport-Bossier City Advocate. “$10 million gets us what we want.”
Concerns were raised in the spring when quotes for the project came in far over budget. The state began considering cost-saving measures that Coe felt would completely change the look and feel of the new building.
“If this is just a concrete box, why did we let that happen?” former Louisiana Rep. Cedric Glover, a longtime advocate of the project, asked during an earlier interview.
Board member Roger Husser, director of Facility Planning and Control for the state, said he was frustrated when he spoke to the Advocate.
“It was very apparent what the available budget was, but the design that the architect developed exceeded that budget, so now, do you reduce some of the scope to keep it to the original budget or do you add to the budget, or do you meet somewhere in the middle?”
The mood at the board meeting on Thursday was quite different, Coe said. He said the new OFC president, Commissioner of Administration Taylor Barras, was enthusiastic about the rehab of the old Joe D. Waggonner Federal Building at 500 Fannin St. and thanked the local legislative contingent for “putting the pressure on.” Coe said that Barras commented, “We heard you.”
Other members of the board — Husser; Billy Wilson, director of the Office of State Buildings; Sen. Ed Price, D-Gonzales; and Rep. Troy Hebert, R-Lafayette — also voted in support of increasing the budget.

The Northwest Louisiana State Office project, 500 Fannin Street, Shreveport.
The additional money will make a big difference, Coe said.
“It gets us the glass curtain wall design that everybody saw, it gets us the louvers just not as deep, it gets us that look; it will look like the renderings that people have seen.”
Another improvement will include more durable lobby finishes to withstand the many people who will use the building each day.
The current rendering also shows large areas of landscaping, mature trees and a terrace garden. Coe said the extent of the landscaping is a question mark.
“Landscape is important, but I’m not sure about all that,” he said. “I’m pretty sure the terrace garden is not in the budget, but we (architect team) have an idea for that.”
Glover said, “It’s hard to describe today as anything other than a victory.”
“I think today is a testament to what happens when a community manages to recognize a generational opportunity when it comes along and then takes the necessary steps to seize upon it. I think that’s exactly what we’ve been able to go to this point,” he said.

An artist/architectural rendering of the proposed new Northwest Louisiana State Office Building at 500 Fannin St. in Shreveport, La. It is being “value engineered” to fit the budget.
State Sen. Thomas Pressley, R-Shreveport, said he appreciates the governor, members of his team and legislative leaders who understand the importance of having a “quality state office building in Northwest Louisiana.”
“The additional funds which were allocated will enable the project to be built as planned,” he said. “I look forward to seeing the new state office building in downtown Shreveport become a reality.”
Coe said the next order of business is paperwork, a kickoff meeting in August and some help deciphering “a really gigantic spreadsheet that we need to go through.”
Coe and Rep. Steven Jackson, D-Dist. 2, said the number used at the board meeting was just north of $100 million. Coe believed that was an all-in cost that included payback on the bonds sold to fund the project. Roughly $70 million of that, Coe said, would be “hard costs” on the eight-story, 152,000-square-foot building.
The rest would go into a parking garage for the building’s employees, to pay for the phase one demo and abatement, to purchase furniture, fixtures, and equipment, and finally, for administration and other costs.
The project has been a long time coming. If it is finished as planned in 2026, it will mark 29 years since a move to downtown Shreveport was first discussed with the state.
link





